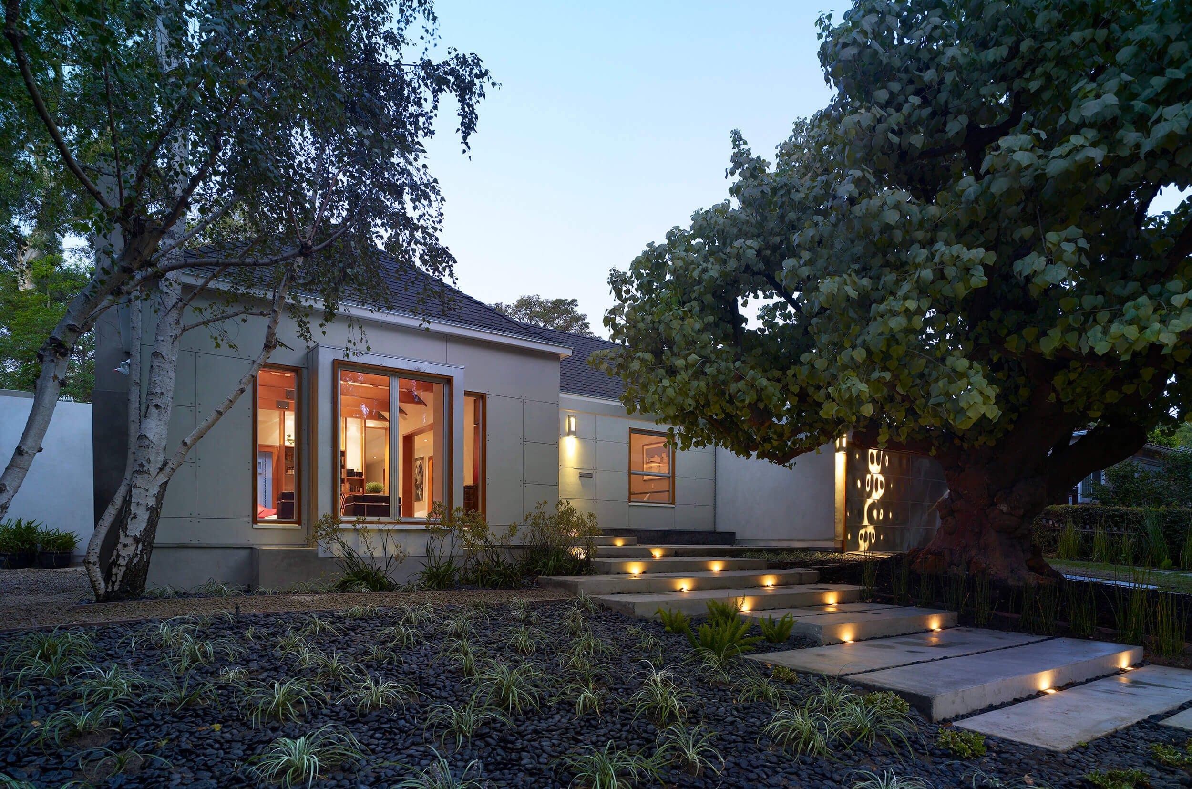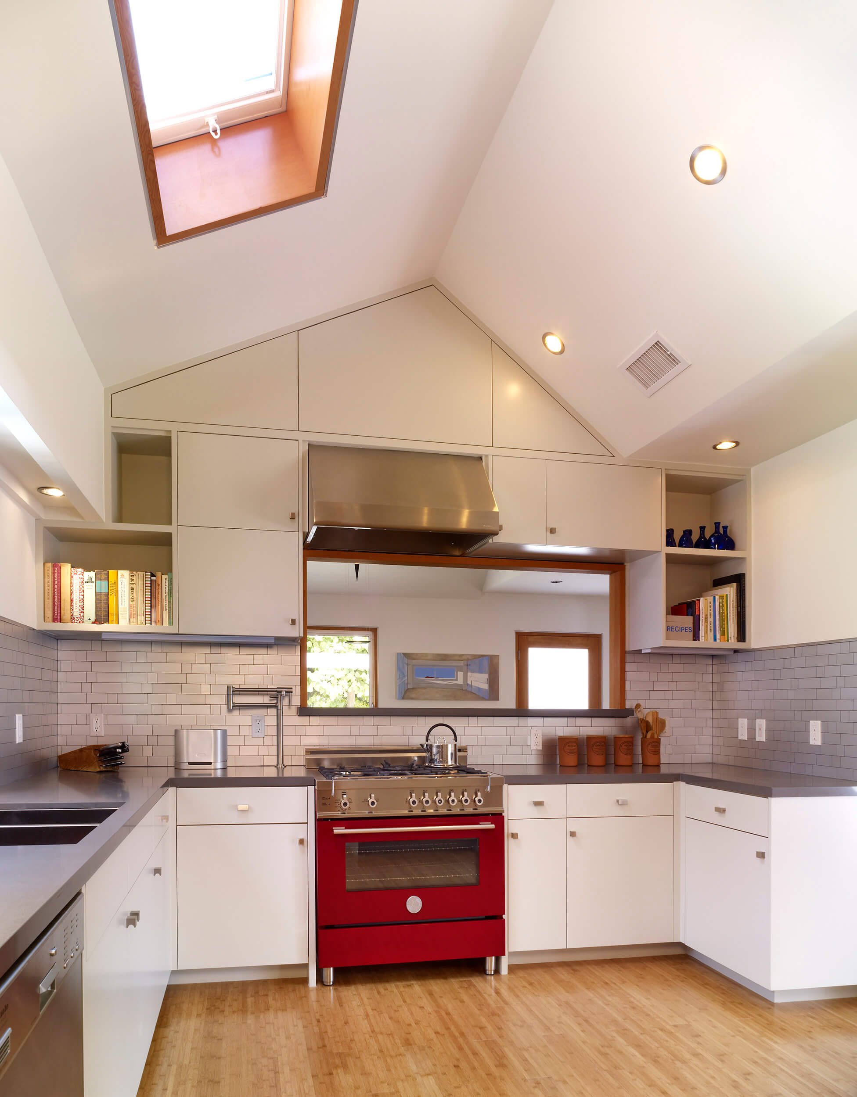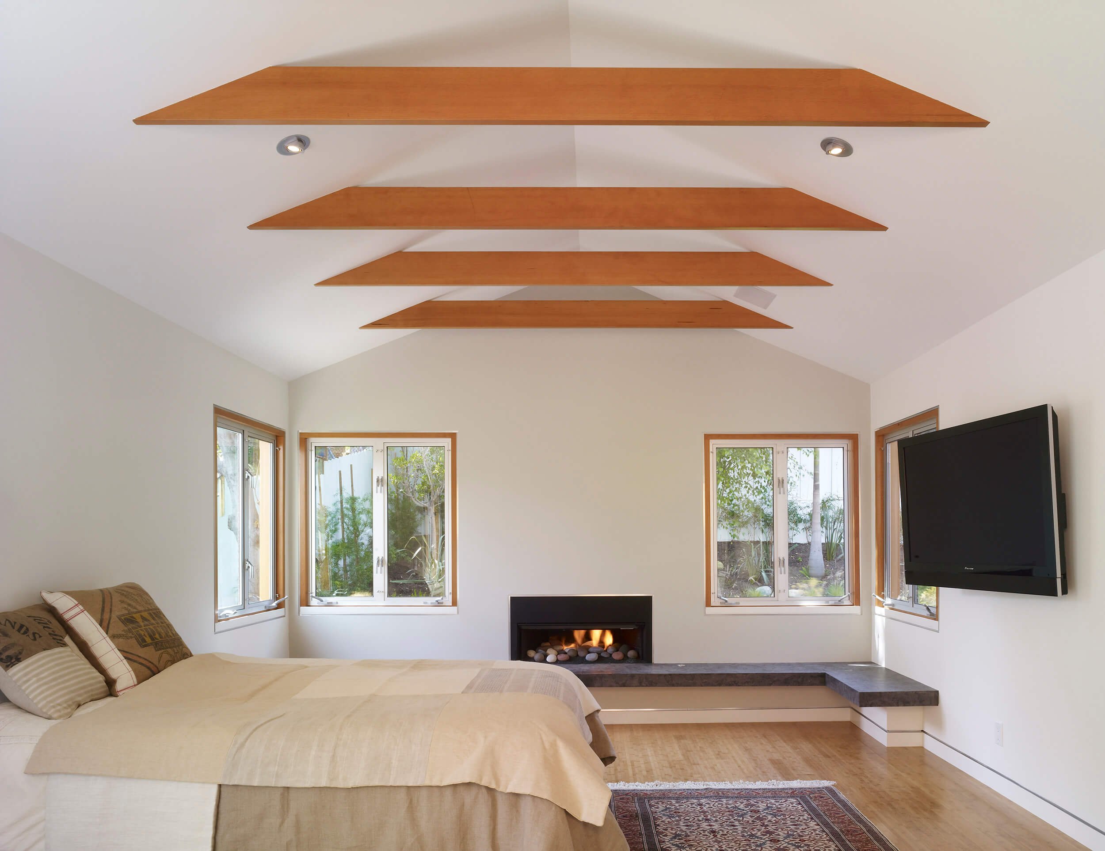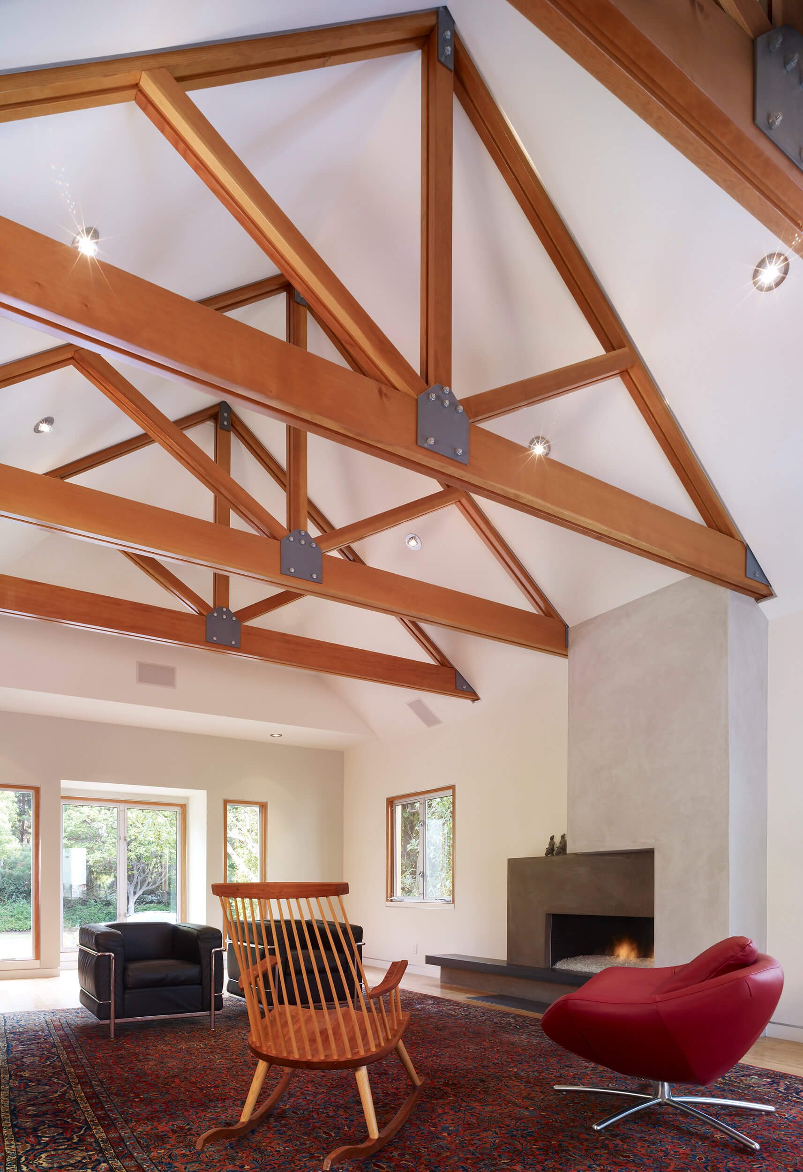








Gilbert Res was a significant redesign of a dilapidated existing bungalow. The strategy involved a bold move to gut the existing shell in its entirety from the inside.

The radical approach of using structural lateral bracing created a new volume that dramatically transformed the existing shell without adding floor area. The client required us to extensively redesign her recent acquisition of a 2500 sqf residence in Westwood.

Situated in a sprawling lot, the existing structure was compartmentalized excessively with little natural light inside. The client also intended to be the sole occupant of this dwelling and required fluidity and openness.
The concept proposed to exploit the grand pitched roof structure concealed within the dreary drop ceilings that existed. ‘CeilingScape’ was treated therefore, as if it were ground scape. A ceiling datum of sorts was created to thread all orphaned spaces into more generous zones. These zones were rationalized in order of privacy. Each zone was subsequently connected to a corresponding outer space to allow usage in varying situations.

This strategy allowed a more optimal connectivity with otherwise disjointed outdoor spaces as well. Anecdotally, the house once belonged to Bugsy Siegel’s mistress, and we hope the ceilings hover gently over those who sleep.

Gilbert made that desperate call for more help while sitting in a bookstore, reading a magazine article about Apurva Pande and Chinmaya Misra, principals of CHA:COL, a Los Angeles design firm. She liked the young couple’s redesign of their own 1948 Culver City bungalow, which infused modern flavor into a decades-old residence. “What they did with their own house was exactly what I wanted,”
Los Angeles Times, May 2008 (‘Raising the Roof’)
