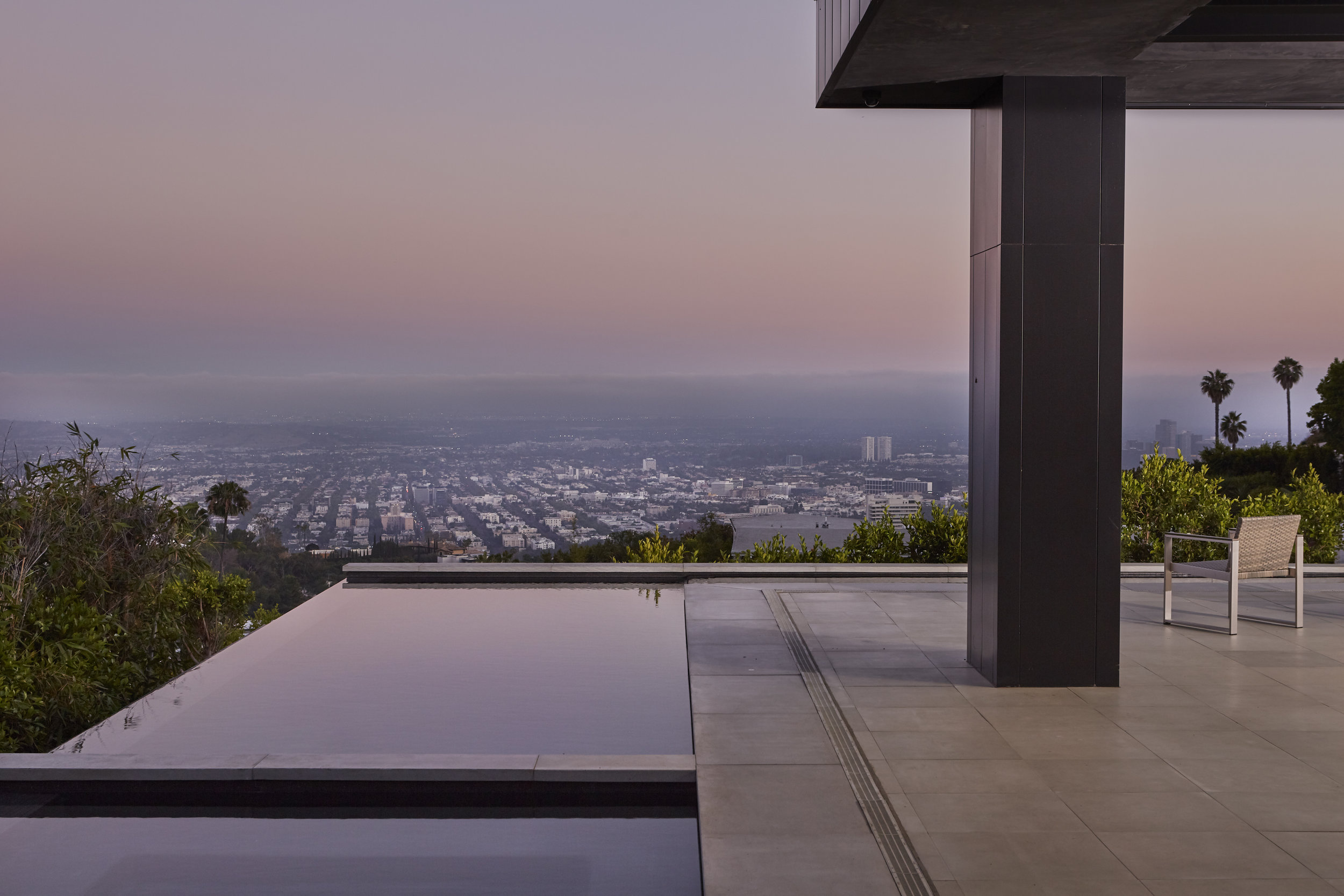















Little Bird is a unique custom residential project located in the exclusive Doheny Estates area on the peak of the Hollywood Hills on Marcheeta Pl. Commanding dramatic views of the entire south bay, the program for design includes over 10,000 square feet of built-up area.
Our primary design strategy divides the overall area into two distinct zones - a lower level, light-filled retreat and an upper level indoor-outdoor living deck.

Features and amenities include a lap pool, a spa and gym, a private theater, a personalized entertainment lounge, a wine room, a three car garage, guest lounges and a master suite.
The dwelling is centered around a voluminous two floor void bounded by a motorized skylight and a shade growing living green wall. Large custom door and window panel systems are motorized and programmed to disappear within pockets, opening the house to maximize indoor-outdoor living. All building systems including electrical, heating, cooling, data, temperature, lighting, shading and facades can be controlled using a centralized smart interface. Cool finishes like honed concrete slabs, grey quartzite and zinc metal panels balance the warm walnut floors and creamy white cabinetry, altogether elegantly maintaining a 'warm-modern' aesthetic.
