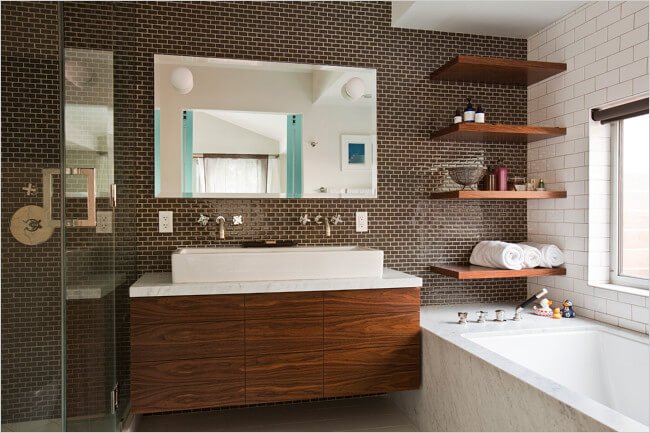






This residential addition project, for a television writer-producer couple, became an addition with a simple twist. Lyall_Wise Res was a surgical transformation involving a micro-addition and a remodel. The dwelling was split into two volumes, the Barn and the Lantern.
One for privacy, one for entertaining. This approach created a hybrid that could be reconfigured endlessly to suit multiple uses within the same limited area.

The brief for expansion required incorporating continuously varying levels of privacy. A quiet work area for pursuing screenwriting, yet a flexible and open space for entertaining guests and screening TV pilots and movies. The structure needed to accommodate the competing needs of a creative den, a space for entertainment and a dwelling space.
We chose to implement mobility through the use of sliding interior and exterior partitions, operable glazing walls, as well as integral shelving and furniture. A cantilevered corner beam holds a sliding glass wall at the rear, enabling the clients to open and connect the rear exterior to the living space, resulting in a unified entertainment area suitable for screening movies and absorbing large groups. When the situation demands silence and privacy, the interior partitions can be slid shut to separate the den and bedroom.

“What they needed was a Swiss-army-knife version of a bungalow, a place that could switch roles faster than a character actor...all while preserving their bungalow’s 1940s flavor...They hired Apurva Pande and Chinmaya Misra, a young couple and principals of the design firm CHA:COL, after seeing how deftly the design team had applied a modern overlay to their own 50-year-old bungalow in Culver City, Calif.
New York Times, June 2009 (‘A House Like a Pocketknife’)
