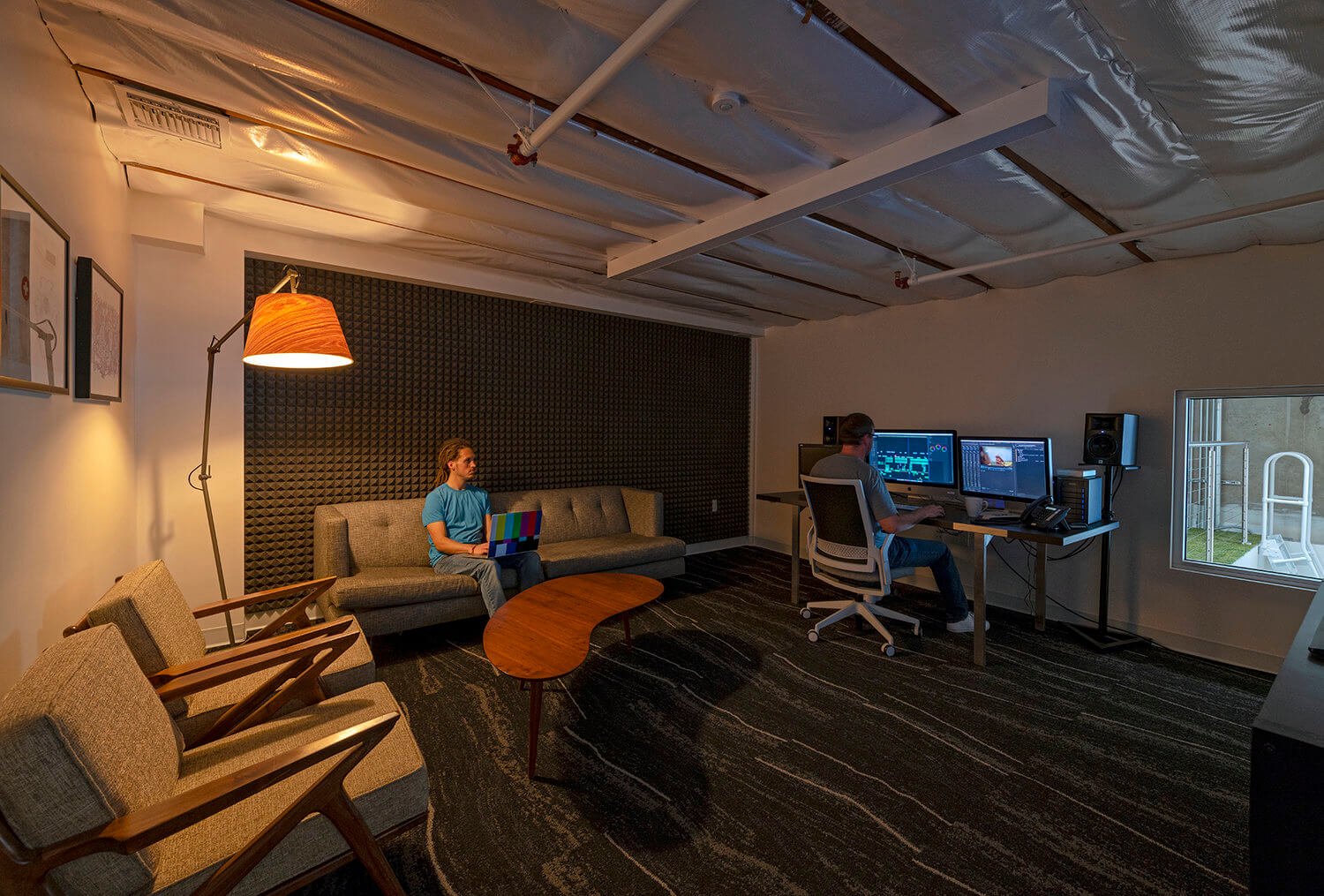

















A former garment manufacturing warehouse in Los Angeles’ Silver Lake neighborhood was transformed into the home of an independent animation and motion graphics studio, Roger TV.

We were tasked with the 6,500-square-foot space renovation that also involved bringing the existing warehouse building up to code. The primary design strategy adopted a layout designed to include a central area, dubbed The Pit, that’s used for working, eating, having a meeting, or just taking a break. It was designed out of laminated plywood and features a bar-type counter, bleacher seating, and a display area. Surrounding The Pit is a loop left open for circulation to the surrounding areas.
In order to house the young company, the firm had to design workspace for 30 animators, 6 producers with 4 private offices, 3 editing suites, 2 conference rooms, 3 bathrooms, an empty shooting space for green screen work, a kitchen, and lounge.
