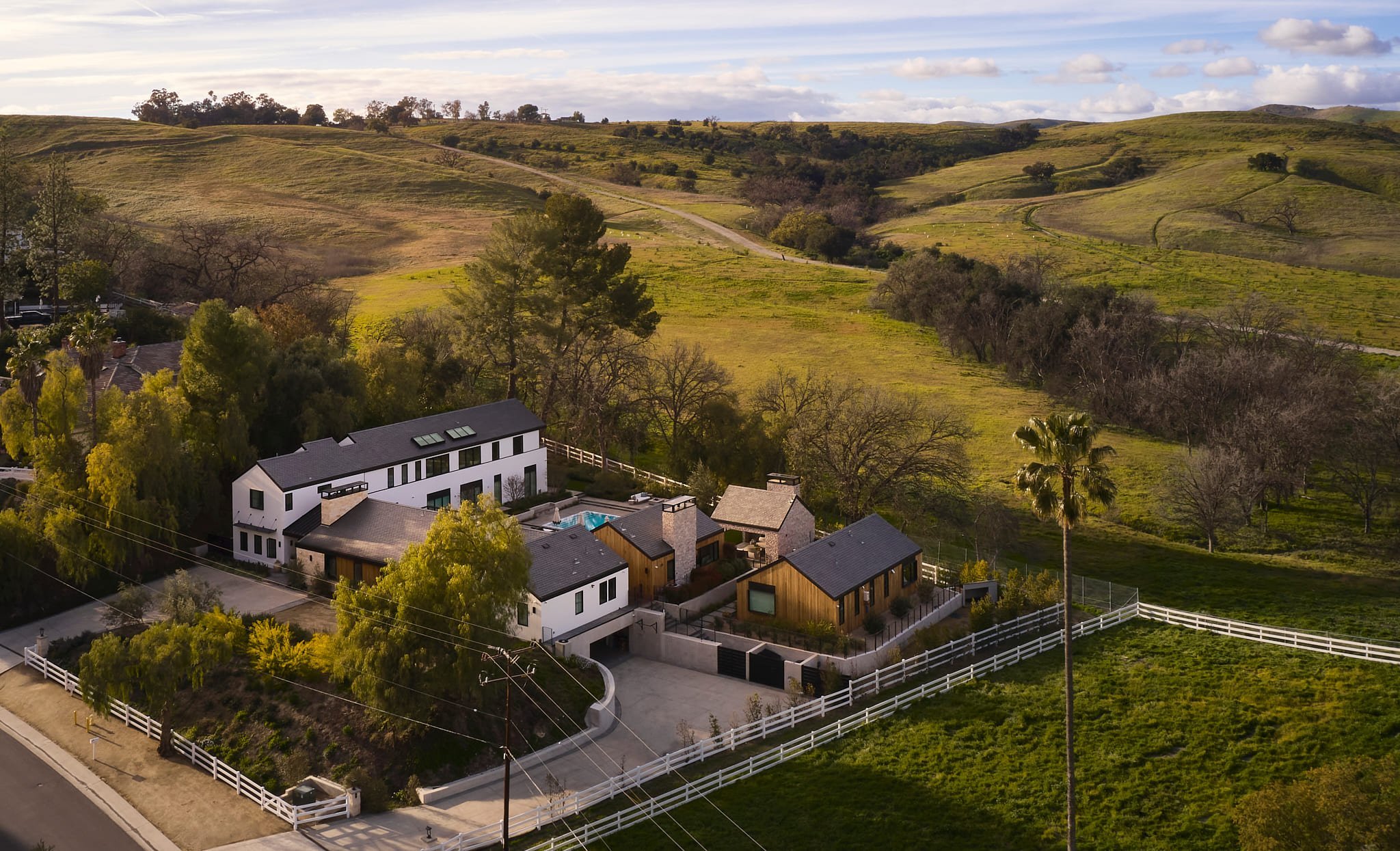

























The Reserve is a luxury custom Single Family Residential estate project built with a developer based in Los Angeles. The project is located in an exclusive gated community of Hidden Hills, and was completed in 2021 and sold in the $15 million luxury home market.
Perched on a 1.14 acre estate, this expansive, tree-lined property incorporated a host of custom elements for this Modern Napa Valley-style ranch home. Set within a restrictive design community with extensive Architectural regulations, the project aimed to depart from the prevailing typical design vocabulary with a bold, contemporary design solution.

The 13,000 sf dwelling was organized around three distinct wings, framing a courtyard and a pool and faced an equine ranch. The ranch facing orientation allowed the design to mediate this structure with its pastoral surroundings with a low profile. Since the project is located in a Very High Fire Hazardous zone, all roof forms, materials and finishes had to comply and the design had to meet strict codes and regulations while keeping the modern farmhouse spirit alive.
One wing is devoted entirely to dwelling, with an entire lower area designed around a custom Master Wing. The master suite encompasses approximately 2,000 square feet on the main floor with a kitchenette, over-sized walk-in showers, 2 fireplaces, and an abundance of closet space. Outside, the zero-edge pool is surrounded by manicured landscaping, zen garden, mature trees, and a state conservatory enveloping the area.

The second wing is dedicated to entertaining, dining and food. The main space has a great room that features a gourmet chef’s kitchen with a walk-in refrigerator and automatic glass doors. Luxury amenities include an elevator, laundry jet, purified water system, 4 kitchens, three laundry rooms, incredible wine cellar, wellness room, media room, and six car garage with carousel.
The third wing is an indoor-outdoor amenities area with spaces for yoga, meditation, physical therapy, barbecues and leads to a running area with a horse trail. This zone interfaces seamlessly with the natural equine reserve adjacent to the property, hence the name of the project, The Reserve.
