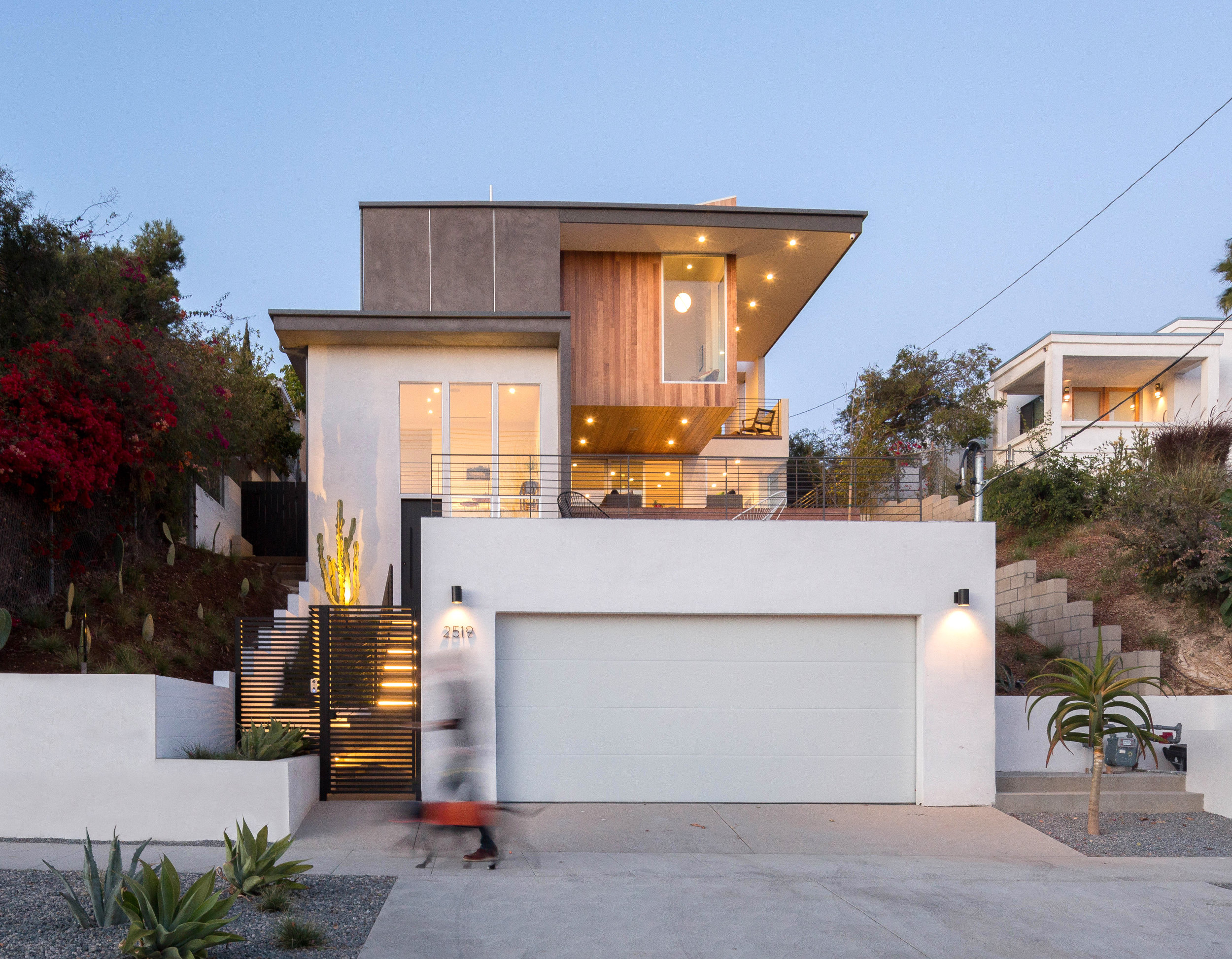





















The Three Step House derives its name from the design approach we took to addressing the site. The steep vacant hillside lot presented peculiar creative and technical challenges. The lot was virgin, a rarity in the dense Silverlake area. The slope profile was inordinately steep and local codes demanded inventive grading strategies. Site access conditions warranted significant advance planning for excavation, shoring and construction. Therefore the design process needed deep familiarity with hillside logistics, codes, topography, grading, framing, sustainability and cost implications of each idea.

The site affords spectacular metropolitan views. We took cues from the rich history of modernist Los Angeles precedents. The architecture emphasized embracing topography, eliminating enhancements like elevators and avoided stacking floor plates. The primary design approach therefore centered around making people gently climb the equivalent of four stories without registering the verticality of the journey. Dividing the journey into a series of interconnected and habitable “steps” was therefore the proposed solution.
The architectural result is a crafted piecing together of grading pads tied together with exuberant roof overhangs. From the base entrance driveway and bike parking at the bottom, through three stepped floor levels, the project culminates in a pool at the very top.

Enveloping the entire structure is an overarching canopy that embraces the indoor-outdoor nature of this solution. Every level had a corresponding open space, deck and view. Inhabitants can therefore find privacy and communal spaces in the open, under shade and facing the city in numerous ways. The design therefore compensated for the lack of flat open areas by accumulating a series of connected terraced yards and decks. The 'three step' concept allows the dwelling to incrementally step back and create relationships between interior and exterior at each corner and successive step. Every level has a corresponding open space, deck and a drastically different view. The Three Step House therefore lies at the intersection of the horizontal and the vertical.
