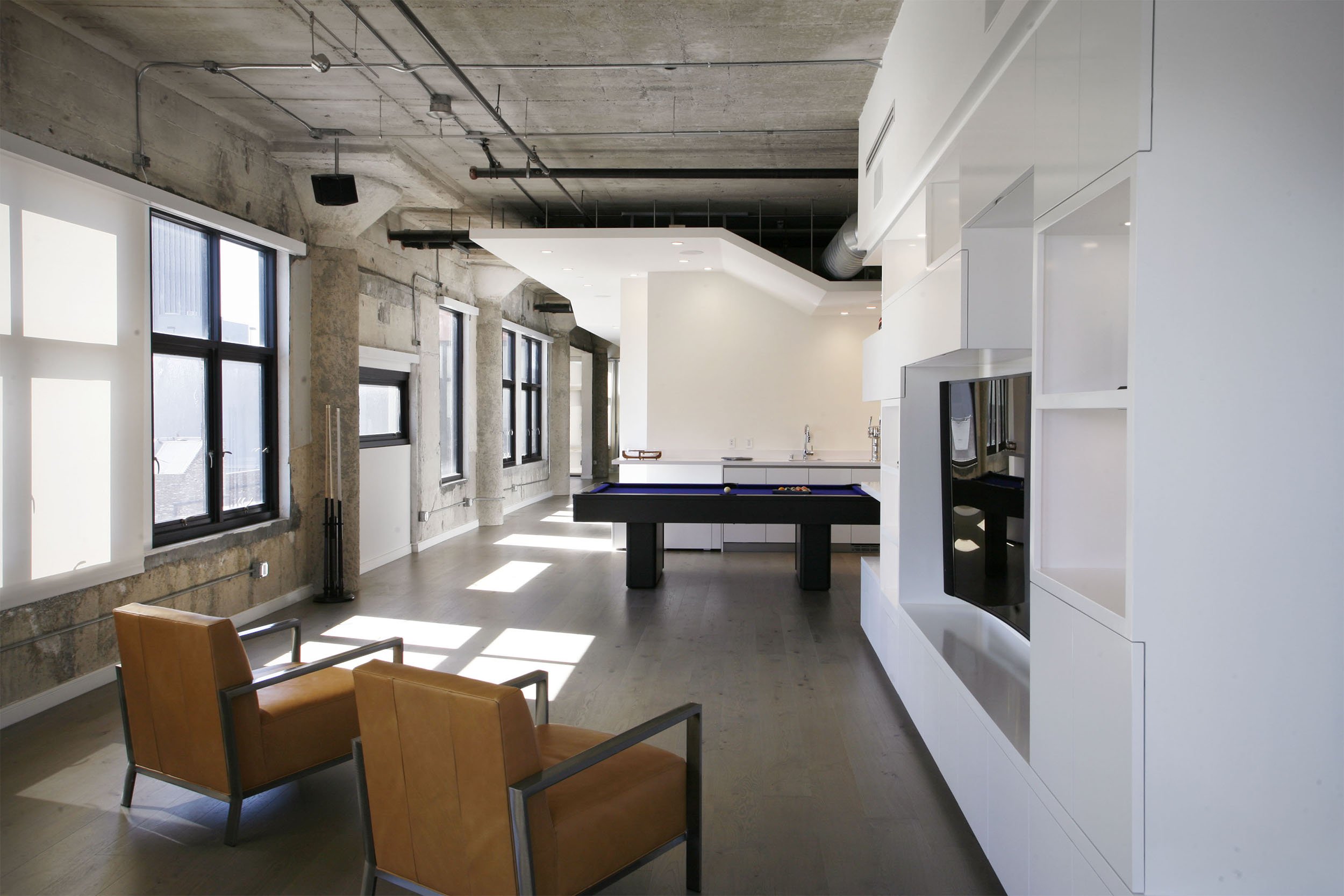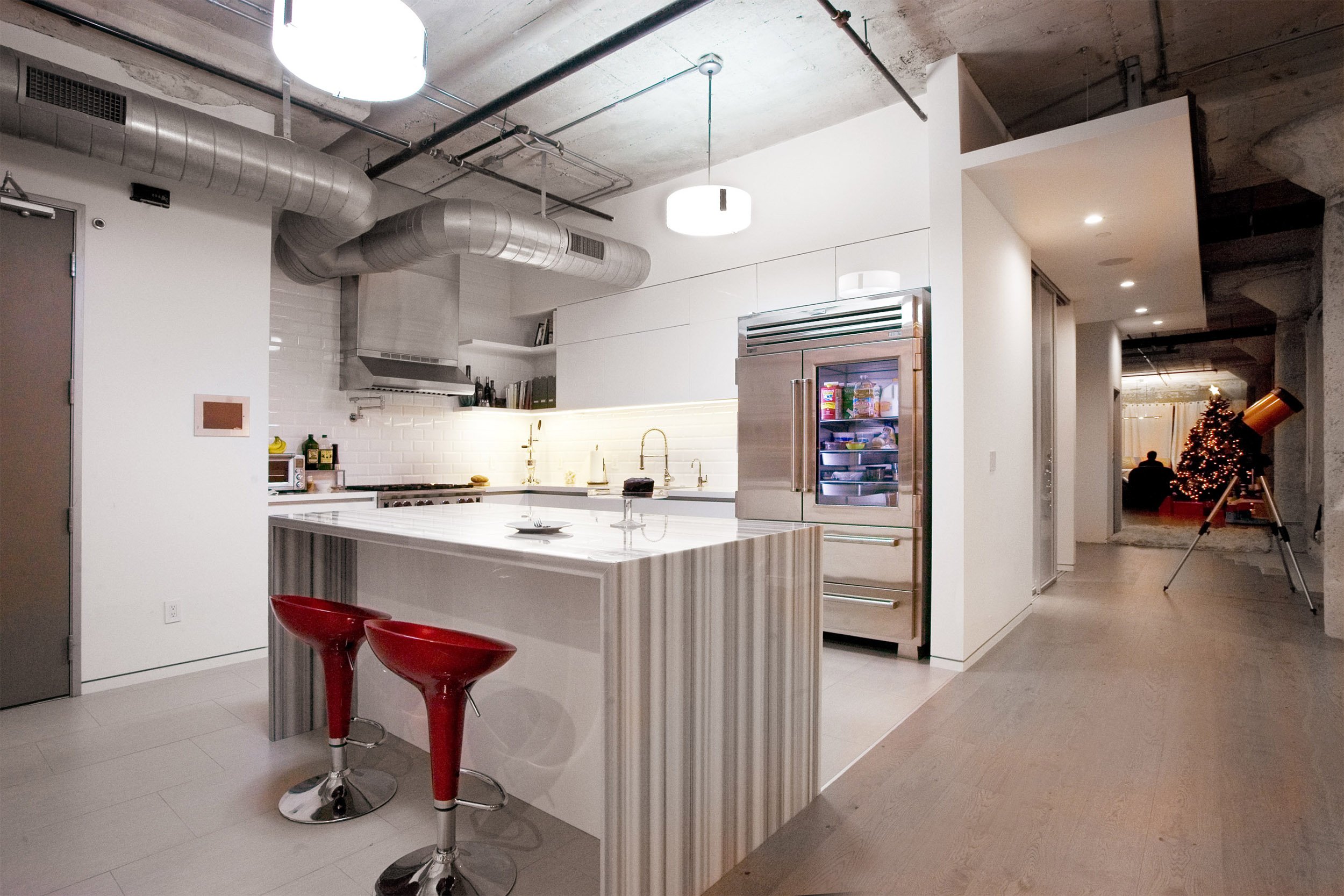












The client purchased two adjacent lofts in a 100 year old historic building in Downtown Los Angeles. The design brief required unification of these two units into a single interconnected live-work space.
The existing layouts of the two units were incompatible for connection, since they were originally designed as two separate dwelling units. To satisfy building code and functional requirements, one kitchen had to be entirely removed and changed to an entertainment hub while the other had to be expanded to accommodate a chef's kitchen integrating Italian cabinetry, appliances and finishes.

For simplicity, the two units were completely reordered into two large, distinct zones : one half for private living and the other for entertainment and work. To organize a smooth transition between these facing halves, a “connector ribbon” was created.

A floating ceiling and custom millwork were created to articulate this connector ribbon seamlessly. As homage to the century-old original construction, the millwork was inspired by stone quarries to pair with the heavy original concrete walls and columns. Finishes were kept monochromatic and neutral to maximize flexibility in furnishing. In addition, the custom millwork carefully utilized CNC-routed acrylic panels to meet requirements for precision installation within this unique, historic urban space.
